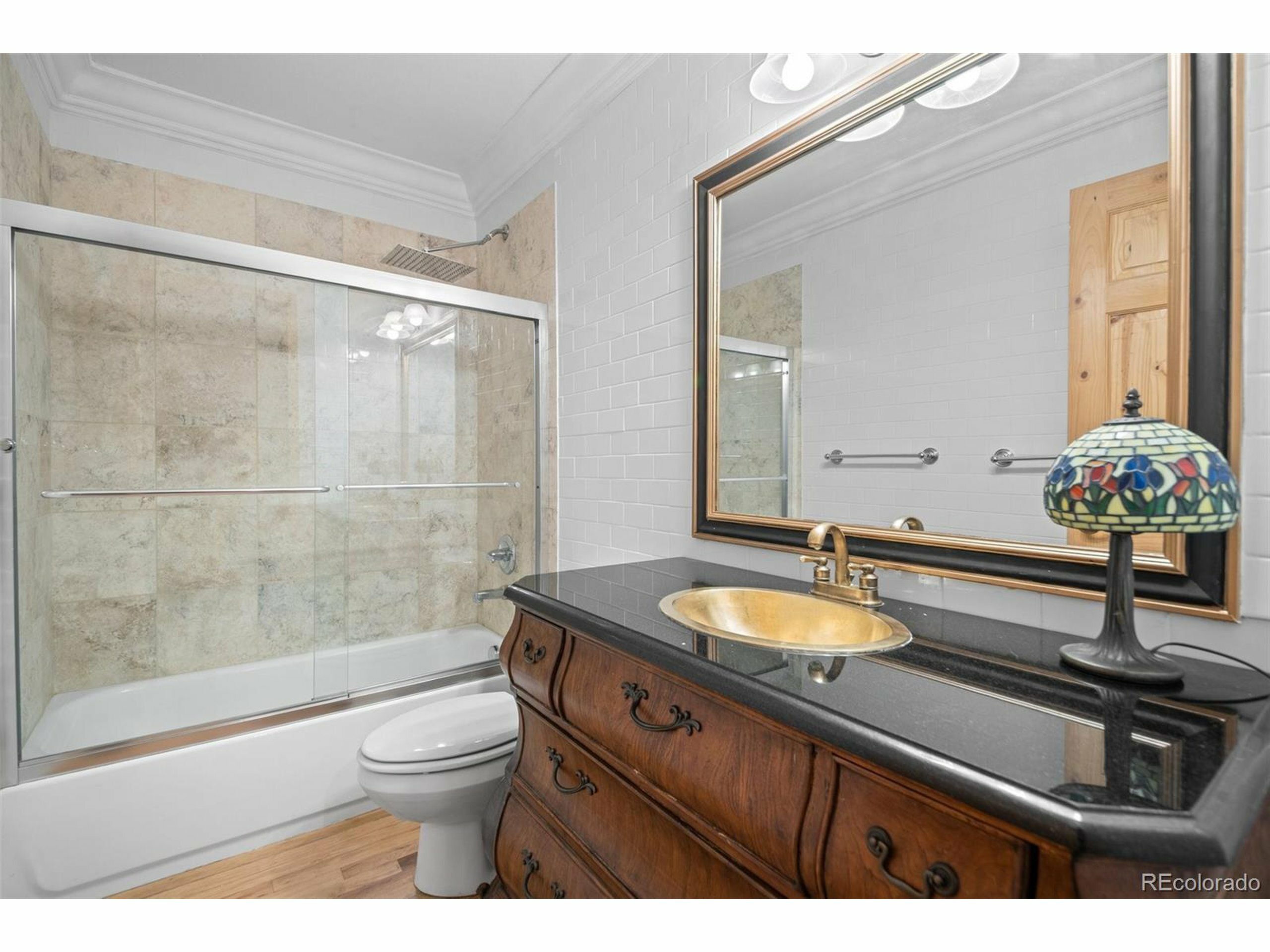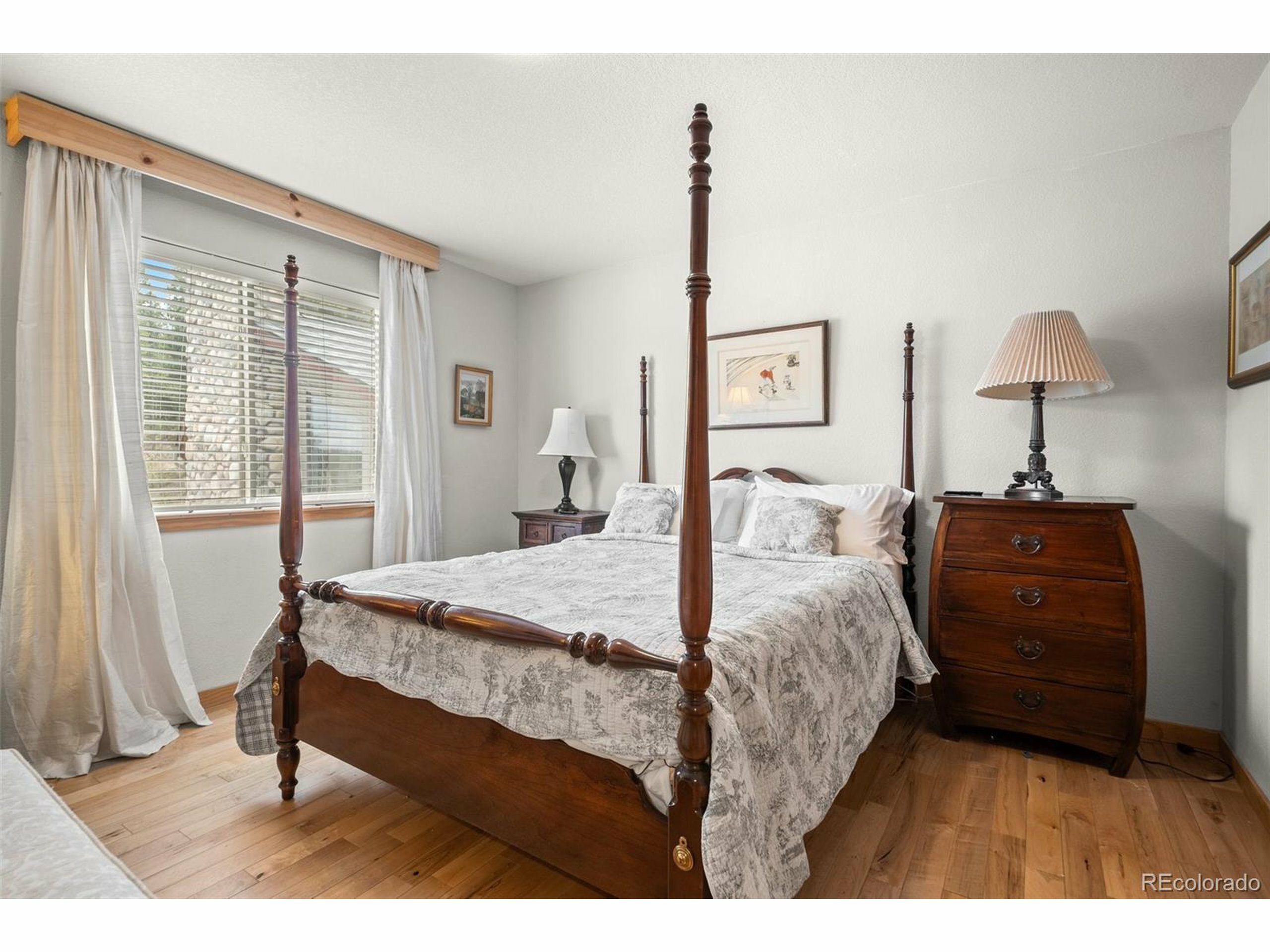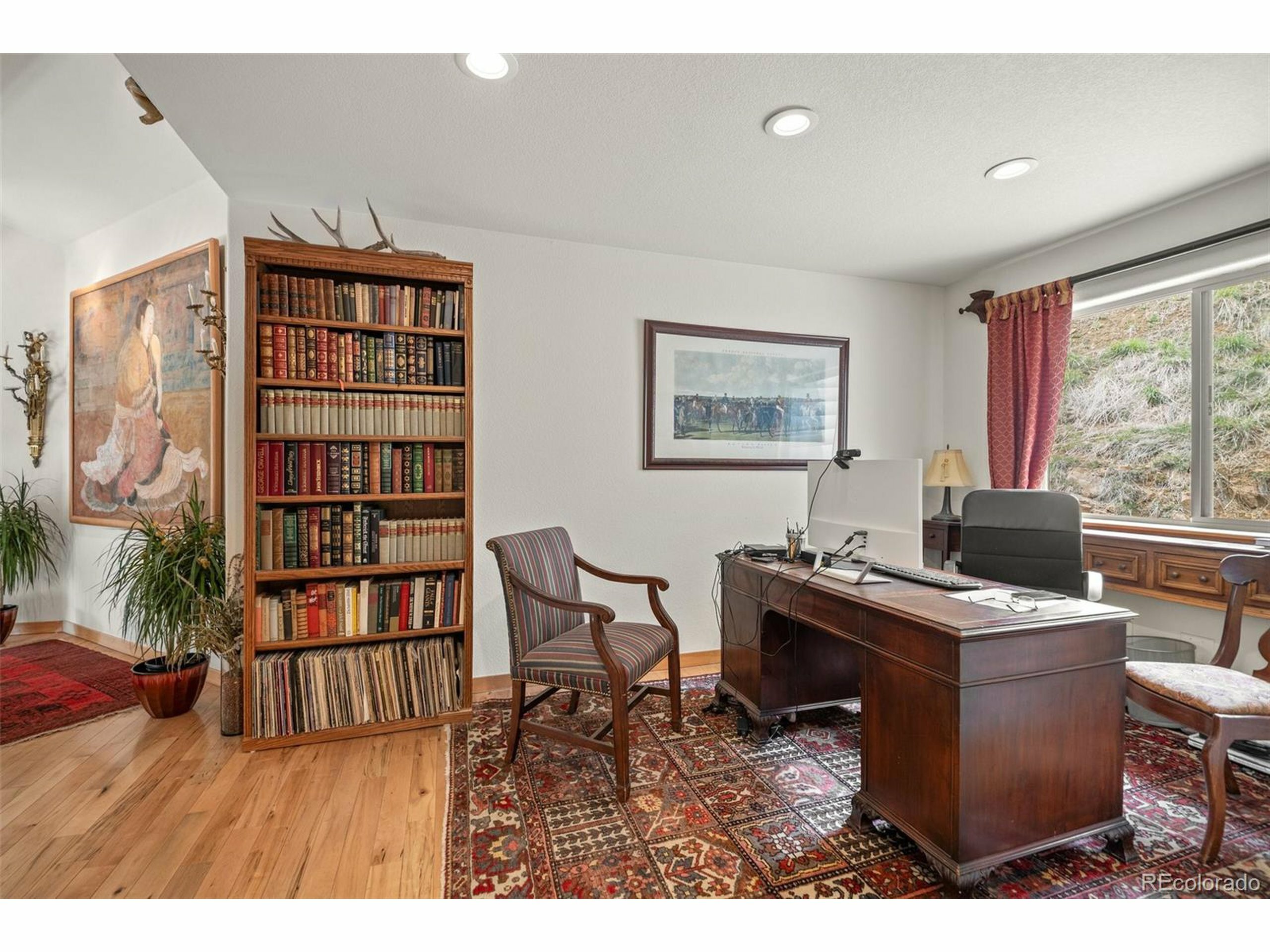


Listing Courtesy of: IRES LLC / Assist 2 Sell Real Estate Services - Contact: Craig@CraigHomeSales.com,303-670-7100
32209 Blue Springs Dr Evergreen, CO 80439
Active (49 Days)
$1,150,000
OPEN HOUSE TIMES
-
OPENSun, Jun 2911:00 am - 1:00 pm
Description
Completely Remodeled Tri-Level Home with Guest Suite. This exceptional property offers elegance and versatility in a peaceful cul-de-sac setting with views to the Arapahoe forest. The vaulted entry foyer with natural stone flooring leads to rich wood floors throughout. The great room features a vaulted ceiling with wood beams, a moss rock wood burning fireplace insert and hand-carved mantle, large windows for natural light, and access to a wraparound deck. Log rail stairs connect the upper and lower levels. The gourmet kitchen boasts custom slab granite countertops and backsplash, knotty alder cabinets, stainless appliances including a gas five-burner stove with hood vent, an additional electric range and oven, and a walk-in pantry. Adjacent is a vaulted formal dining room with abundant natural light. The upper-level primary bedroom includes a see-through gas fireplace leading to a custom five-piece bath with designer double sinks, a modern soaking tub, a walk-in rain shower, custom tile flooring, and a walk-in closet. This level also includes an office, two bedrooms, and an updated full bath, custom sink and vanity. The main level offers a half bath with stone flooring and a laundry room with built-in shelving and a folding table. The lower-level guest suite includes a family room with a gas fireplace and custom mantle, walkout access, a kitchen with appliances, and a three-quarter bath with walk-in shower and alder cabinet. New roof. The oversized huge three-car garage has plenty of storage space. The wraparound deck, with a wood arbor and a motorized awning, is perfect for entertaining. Additional features include a solar panel. Just minutes from hiking, and outdoor adventures, this home offers serene mountain living only five minutes to the popular Maxwell Falls trailhead.
MLS #:
7490285
7490285
Taxes
$6,506(2024)
$6,506(2024)
Lot Size
0.97 acres
0.97 acres
Type
Single-Family Home
Single-Family Home
Year Built
2004
2004
Style
Chalet
Chalet
School District
Jefferson County R-1
Jefferson County R-1
County
Jefferson County
Jefferson County
Community
Evergreen Hills
Evergreen Hills
Listed By
Craig Haffeman, Assist 2 Sell Real Estate Services, Contact: Craig@CraigHomeSales.com,303-670-7100
Source
IRES LLC
Last checked Jun 27 2025 at 6:27 PM GMT+0000
IRES LLC
Last checked Jun 27 2025 at 6:27 PM GMT+0000
Bathroom Details
- Full Bathrooms: 2
- 3/4 Bathroom: 1
- Half Bathroom: 1
Interior Features
- Study Area
- Cathedral/Vaulted Ceilings
- Open Floorplan
- Pantry
- Walk-In Closet(s)
- Laundry: Main Level
- Dishwasher
- Refrigerator
- Washer
- Dryer
- Microwave
- Disposal
- Windows: Double Pane Windows
Subdivision
- Evergreen Hills
Lot Information
- Cul-De-Sac
- Sloped
Property Features
- Fireplace: Insert
- Fireplace: 2+ Fireplaces
- Fireplace: Gas
- Fireplace: Gas Logs Included
- Fireplace: Family/Recreation Room Fireplace
- Fireplace: Primary Bedroom
- Fireplace: Great Room
- Foundation: Slab
Heating and Cooling
- Forced Air
- Ceiling Fan(s)
Basement Information
- Walk-Out Access
Exterior Features
- Roof: Composition
Utility Information
- Utilities: Natural Gas Available, Electricity Available
- Sewer: Septic, Septic Tank
School Information
- Elementary School: Wilmot
- Middle School: Evergreen
- High School: Evergreen
Garage
- Attached Garage
Parking
- >8' Garage Door
- Oversized
Stories
- 3
Living Area
- 3,837 sqft
Additional Information: Assist 2 Sell Real Estate Services | Craig@CraigHomeSales.com,303-670-7100
Location
Listing Price History
Date
Event
Price
% Change
$ (+/-)
Jun 17, 2025
Price Changed
$1,150,000
-6%
-75,000
Jun 10, 2025
Price Changed
$1,225,000
-2%
-20,000
May 05, 2025
Original Price
$1,245,000
-
-
Estimated Monthly Mortgage Payment
*Based on Fixed Interest Rate withe a 30 year term, principal and interest only
Listing price
Down payment
%
Interest rate
%Mortgage calculator estimates are provided by Windermere Real Estate and are intended for information use only. Your payments may be higher or lower and all loans are subject to credit approval.
Disclaimer: Updated: 6/27/25 11:27 Information source: Information and Real Estate Services, LLC. Provided for limited non-commercial use only under IRES Rules © Copyright IRES. Terms of Use: Listing information is provided exclusively for consumers personal, non-commercial use and may not be used for any purpose other than to identify prospective properties consumers may be interested in purchasing. Information deemed reliable but not guaranteed by the MLS.
